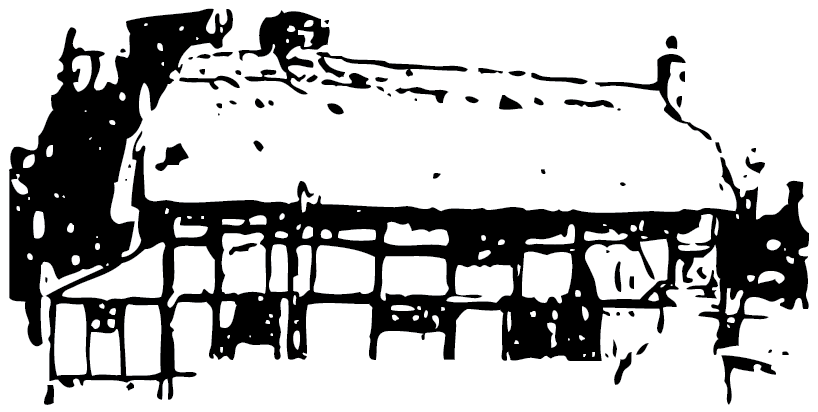Design & Build: Feature 1
Key Information
Size: 100sqm
Location: Chobham Surrey
Designer: Farminer Developments
In-house expertise measured and designed working drawings for the kitchen extension and internal alterations. The extension provided an open plan kitchen, dining and living space. Our team of highly skilled carpenters and bricklayers crafted features matching those of the existing building so as to blend the new with the old. To provide natural light, a lantern was incorporated in a central area. As the existing property was occupied during the works due consideration was necessary to minimise disruption to the client.
