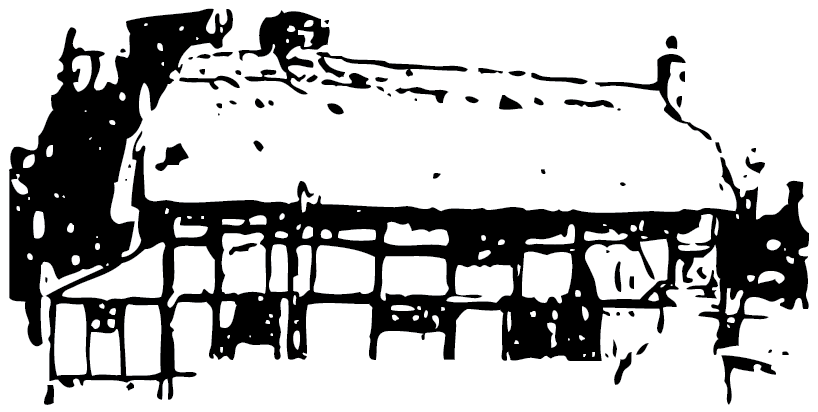Design & Build: Feature 3
Key Information
Size: 40sqm
Location: Hampshire
Designer: Farminer Developments
Farminer developments were approached by the client and provided a brief of their needs and requirements. Existing garage facilities were inadequate for the needs and internal space required remodelling. The property was originally constructed using a timber frame, requiring extensive structural consideration. To satisfy the clients’ requirements, a new garage was constructed and highly insulated to establish the necessary environmental conditions for the storage of specific items. The original garage was opened into the existing living area to establish an enlarged contemporary living environment with underfloor heating.
