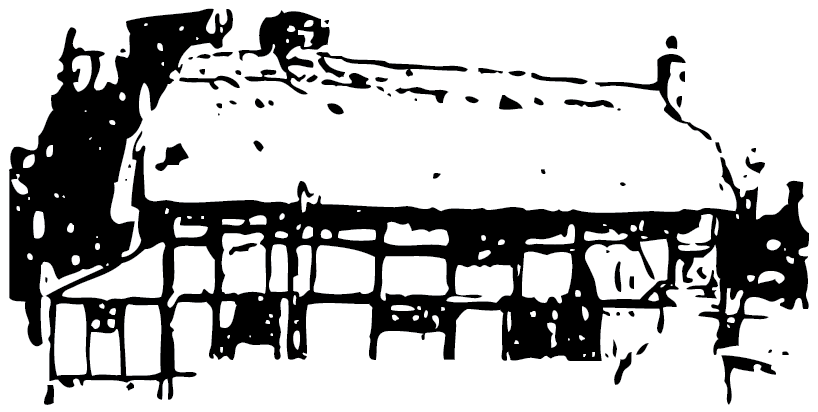Renovations: Feature 1
Key Information
Size: 350sqm
Location: Guildford, Surrey
Architect: Mitchell Evans LLP
Set beside the local golf course and in an area of archaeological interest, this family home dating back to 1935 has been renovated to a high specification. Whilst incorporating contemporary features such as a Poggenpohl kitchen, many of the properties historical elements remain integral including the newly refurbished cast iron staircase balustrading. In addition to undertaking the renovation of the existing property, Farminer Developments constructed a double storey extension constructed to the side of the property, a single storey extension to the rear and a timber framed garage.
