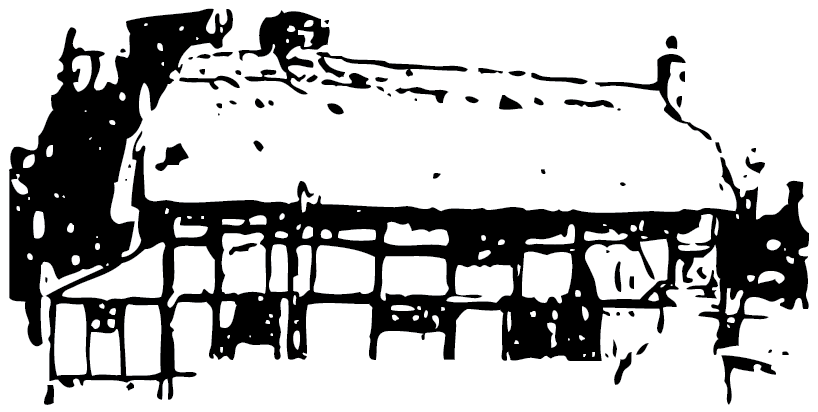Renovations: Feature 2
Key Information
Size: 345sqm
Location: Guildford, Surrey
Architect: Mitchell Evans LLP
This family property has been renovated to incorporate a loft conversion, extension above the existing garage and an extension to the rear to extend the kitchen and family room. Bi-fold doors have been incorporated to create an open environment, ideal for the summer months. Farminer Developments used trusted and competent specialist subcontractors who strive to achieve the quality and overall end product our company expects on every project.
