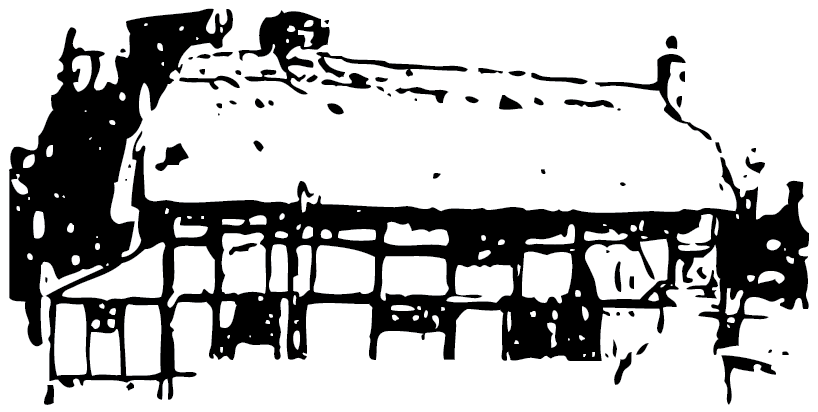Renovations: Feature 3
Key Information
Size: 250sqms
Location: Guildford,Surrey
Architect: Architectural Services and Planning
This project required complete renovation including both electrical and heating & plumbing. One of the clients main objectives was to achieve a flow between inside and out. This was made possible through using large level threshold bifold doors and utilising the same tiles externally as those used inside.
